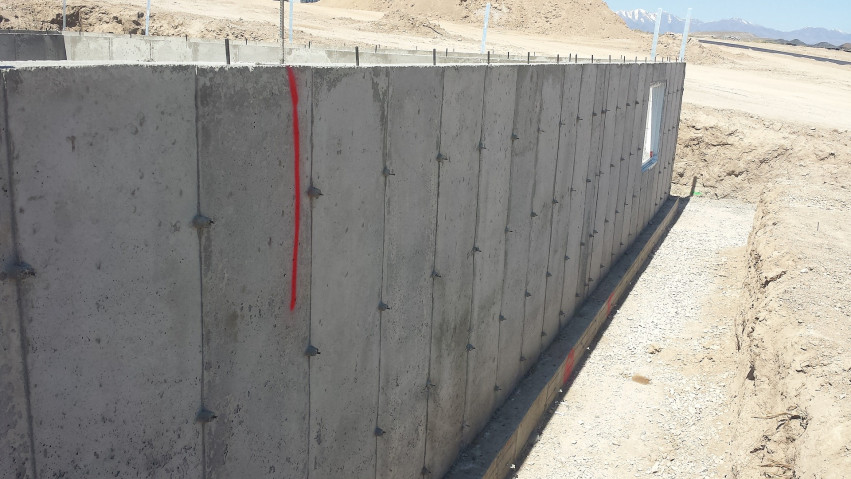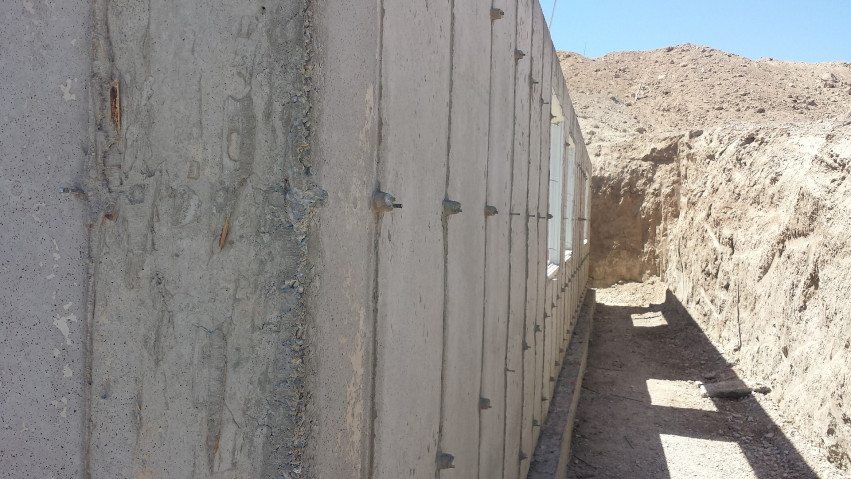New Construction: The engineering of your new home
Ever since humans have been on the earth we have looked for ways to protect ourselves from the elements. Over time, we were forced to rethink the way we constructed our homes and buildings due to tragic failures of construction. Every time a natural disaster strikes we learn even more.
We plan and prepare in the best way possible anticipating Mother Nature’s next strike. A lot of study and examination has gone in to considering the different types of products we use to build our homes and the way they are constructed. This is not a doomsday warning but a few words of encouragement. Thank goodness that there is are trained professionals that are involved with studying the effects of natural disasters have on our homes and other structures. We owe a lot to the engineers that study how to make us safer. No, it’s not the choo-choo kind of engineer.
Engineering is the creative application of science, mathematical methods and empirical evidence to the innovation, design, construction, of materials and structures. Engineer’s help established building codes and standards. As frustrating as building codes can be at times, they have been established and adopted by local, state, and federal government entities to keep the public safe.
The construction of a home starts on a firm foundation
This starts even before the concrete foundation. The beginning of home construction actually begins with the soil upon which the footings and foundation are placed.
If the soil has not been tested for composition and compaction the strongest concrete foundation could eventually fail. Soils engineers test once the excavation has been completed to the depth required and determine if any further action is necessary. If the soil passes the compaction test they are ready to form and pour concrete footings and foundation. If the soil does not pass the compaction test then the soils engineer will require other steps to be taken which may include over excavation and recompacting of imported gravel or soil that will reach the compaction necessary to hold the weight of your home.

The foundation sits on top of the footings
Next come the footings which are poured in place as determined by the building plans and will hold the weight of your home in place. On top of the footings is the foundation. Whether there will be a full basement, crawl space or slab on grade, the foundation is what ties the outer walls of your home to the footings. All of this concrete and soils work takes place “below grade”. This means below the final grade of the dirt surrounding your home, or below ground.
Once the concrete floors have been poured it is time for the walls and roof of the home to be framed. The walls and roof are considered “above grade”, or above the final grade of the dirt surrounding your home.

The residential construction material most commonly used above grade in North America is light-frame wood; like standard-dimension lumber and structural wood panels (i.e., plywood and oriented strand-board sheathing).
Historically, boards were used for roof, floor, and wall sheathing. In the last 30 years, however, structural wood panel products have come to dominate the sheathing market. Structural wood panel products are more economical and efficient and can be stronger than traditional board sheathing. Structural wood panel products primarily include plywood and oriented strand board (OSB).
Roof trusses are pre-engineered components. They are fabricated from 2-inch-thick dimensional lumber connected with metal truss plates. They are generally more efficient than stick framing and are usually designed to span from exterior wall to exterior wall with no intermediate support. In more complex portions of roof systems, it is still common to use rafter framing techniques.
Roof and exterior wall sheathing provide lateral support to the roof framing members and serves as a membrane or diaphragm to resist and distribute lateral building loads from wind or earthquakes. Roof systems are designed to withstand dead, live, snow and wind uplift loads; in addition, they are designed to withstand lateral loads, such as wind and earthquake loads, transverse to the roof system
Adequate connection of the framing members and structural systems is a critical design and construction consideration.
Mechanical fasteners that are generally used for wood-framed house design and construction include the following:
- Nails and spikes of various sizes or gauge of steel
- Bolts, lag bolts and screws
- Specialty connection hardware
- Remember all of the concrete and lumber components for building a home or structure are only as good as the connectors and the construction practices used by the builder and enforced by the building codes.

Recommended Reads
Need to sell your home first?
Check out our seller services
