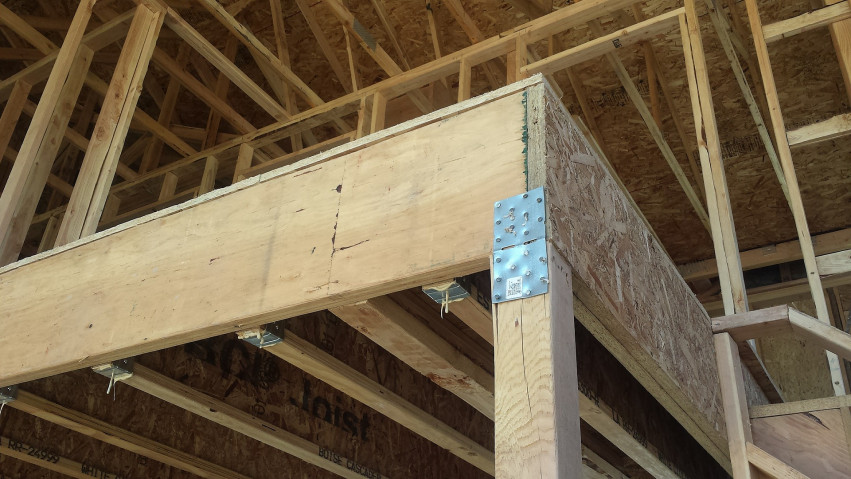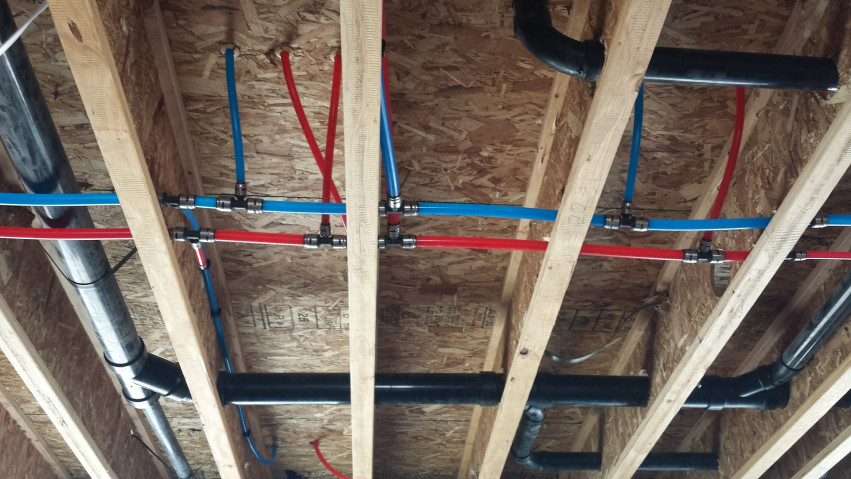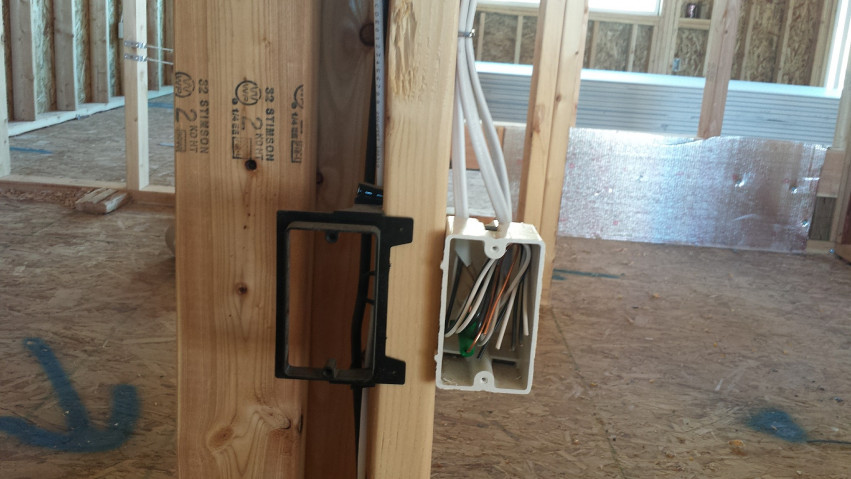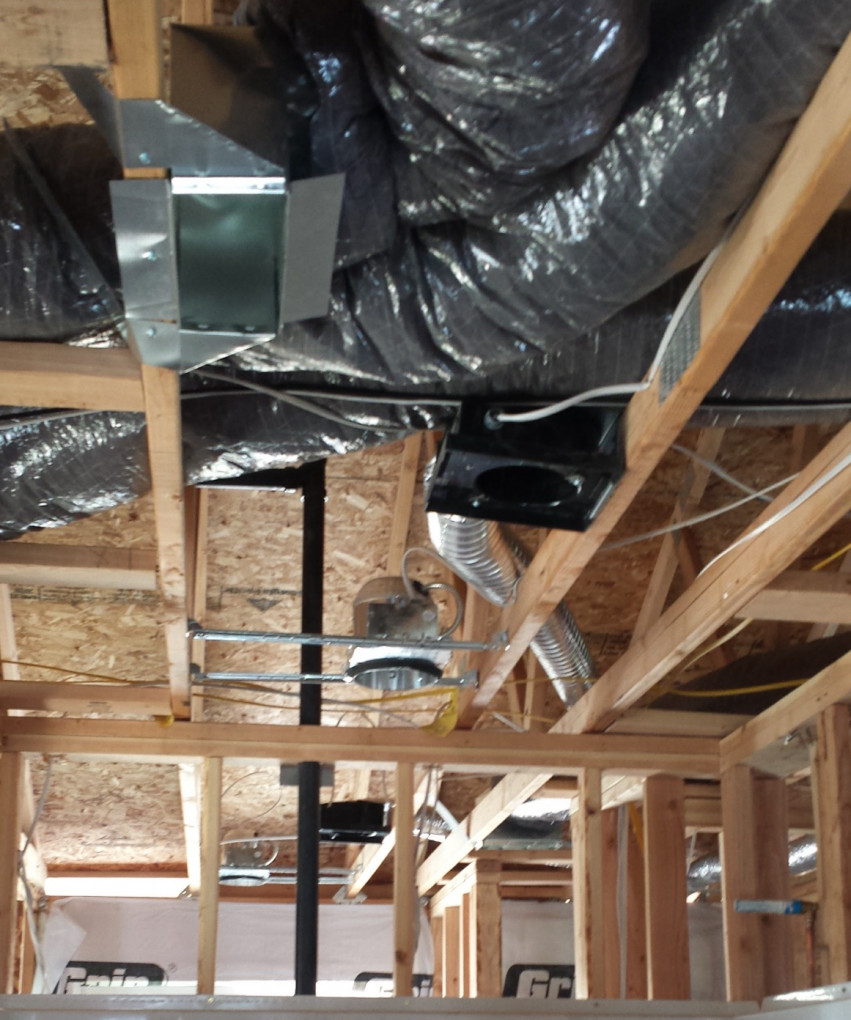
Kenna Wagner
Kenna’s career is dedicated to exceeding the buyers or sellers expectations and to always do what is right for the customer…
Kenna’s career is dedicated to exceeding the buyers or sellers expectations and to always do what is right for the customer…
After the foundation has been poured and the concrete has had time to cure you will see a major increase in the construction activity on your home. You’ll be at the 4-way inspection walkthrough before you know it!
What is the 4-way?
The 4-way refers to the rough installation of:
- Electrical
- Plumbing
- HVAC
- Framing
The 4-way inspection and walkthrough happens prior to insulation and sheetrock. We make sure that any extra items or upgrades that have been added to the plans are indeed in place. You”ll want to have an experienced realtor with you through each stage of the building process. That way, you’ll have someone on your team that you can trust to answer your questions about the construction of your home. Don’t forget to bring your camera since this is the perfect time for our clients to take pictures of the shell of their new home.
Rough Framing
The floor joists or floor trusses are placed. The floor sheeting or OSB (Oriented Strand Board) is then glued and nailed to specifications required. The exterior walls are erected and sheeted also with (OSB). Window and door openings are framed as indicated by the construction drawings. The interior walls are then framed according to the plans. At this point, the framers will install any beams and roof trusses that are called out on the engineering plans for the roof system for your home. The exterior of the roof is sheeted with (OSB) and nailed to specifications. Flashing is placed around the window and door openings and the windows and exterior doors are then installed.

Rough Plumbing
Once the structure’s rough framing is complete, plumbing contractors start installing water supply lines. Many contractors use cross-linked polyethylene or XLPEl, but PEX is much easier to remember and say. PEX is commonly used for hot and cold water supply lines in homes, due to its resistance in water temperature change and fluctuation. PEX is widely used now for its competitive pricing, ease of use, and the long rolls of piping that can eliminate the use of joints and connectors. This system of water supply piping in many cases is depicted by blue for cold and red for hot. The black color piping for the wastewater lines from the various fixtures is called ABS piping. This piping has to be a certain size for each individual fixture and sloped to the proper angle so wastewater will flow to the sewer system in the street or septic tank located on your property. Proper venting of the wastewater is also installed by the plumbing contractor. These vent pipes will be visible through the roof of your home. The supply, waste, and vent piping installation are regulated by plumbing codes adopted by state and local building authorities that contractors have to strictly follow and municipal building officials enforce.

Rough Electrical
The electrical contractor will install in the wall cavity boxes for outlets, lights and switches and will run the proper size or gauge of wire from the main breaker panel to each area, room or appliance, such as a stove or dryer and will be assigned a certain size breaker in that panel depending on amperage draw. Low voltage wiring for telephones, cable TV, internet, doorbell and music systems is also completed at this time. As with the plumbing contractor, the electrical contractor is held to standards and best practices as well by the NEC or National Electrical Code. These codes are adopted by the various state and local building officials and inspectors.

Rough HVAC (Heating/AC)
Ductwork and furnace is installed for the heating, ventilation and air conditioning (HVAC) system. Supply vents are run to each room or area and return air vents are installed to draw air back to the furnace for heating or cooling depending on the season. This keeps airflow moving in the home to keep the temperature roughly the same throughout. The furnace and air conditioner should be sized accordingly for the area you are trying to heat and cool. You should be educated on the energy efficiency of your furnace and the seasonal energy efficiency ratio or “SEER” of your air conditioning condenser unit. The higher the “seer” number, the more efficient the unit will be.

Have more questions about new construction?
New Construction: The engineering of your new home
Mike Wagner discusses what it means to “send your plans to engineering”
Building Lots for your Building Dreams
View the building lots in Mapleton brought to you by Kasby Real Estate Group at iPro Realty Network .
New Construction: Where do I start?
Thinking of buying new construction but don’t know where to start?
Need to sell your home first?
Get your home’s value – our custom reports include accurate and up to date information.